
Cypress Project
For this young family who loves modern coastal living, our goal was to redesign their home into a bright, open, calming retreat rooted in natural materials and connection. They wanted the kitchen to become the true center of the home — a space where meals, conversations, schoolwork, and everyday life could all coexist fluidly — so we reorganized the interior to orient the main living zones around it. The kitchen blends soft, earthy coastal tones inspired by a beloved piece of artwork they collected, and features fully integrated appliances, a workstation sink, and a modern induction cooktop for a clean, quiet visual language. A peninsula became a must-have element — giving their two young children a casual place to do homework, eat breakfast, and be part of the rhythm of meal prep.
To bring in more natural light and a greater sense of expansiveness, we vaulted the ceilings in the living room and strategically placed skylights and light tubes throughout the home. Over several years, we fully transformed both the interior and exterior — creating spaces that feel grounded, restful, and effortless to live in. Outside, we added what the family fondly refers to as their “bath house” — a cedar-clad shed featuring a stand-alone tub and shower, ideal for relaxation or rinsing off sandy feet after a day at the beach. Because the family lives a very full and active lifestyle, the landscape was designed to be low-maintenance and water conscious, allowing their home to feel calming, functional, and aligned with the coastal environment they love.
Vendor List
Fisher Paykel panel ready refrigerator and dishwasher
Lighting - various suppliers

Custom artwork that inspired the color palate for the project.
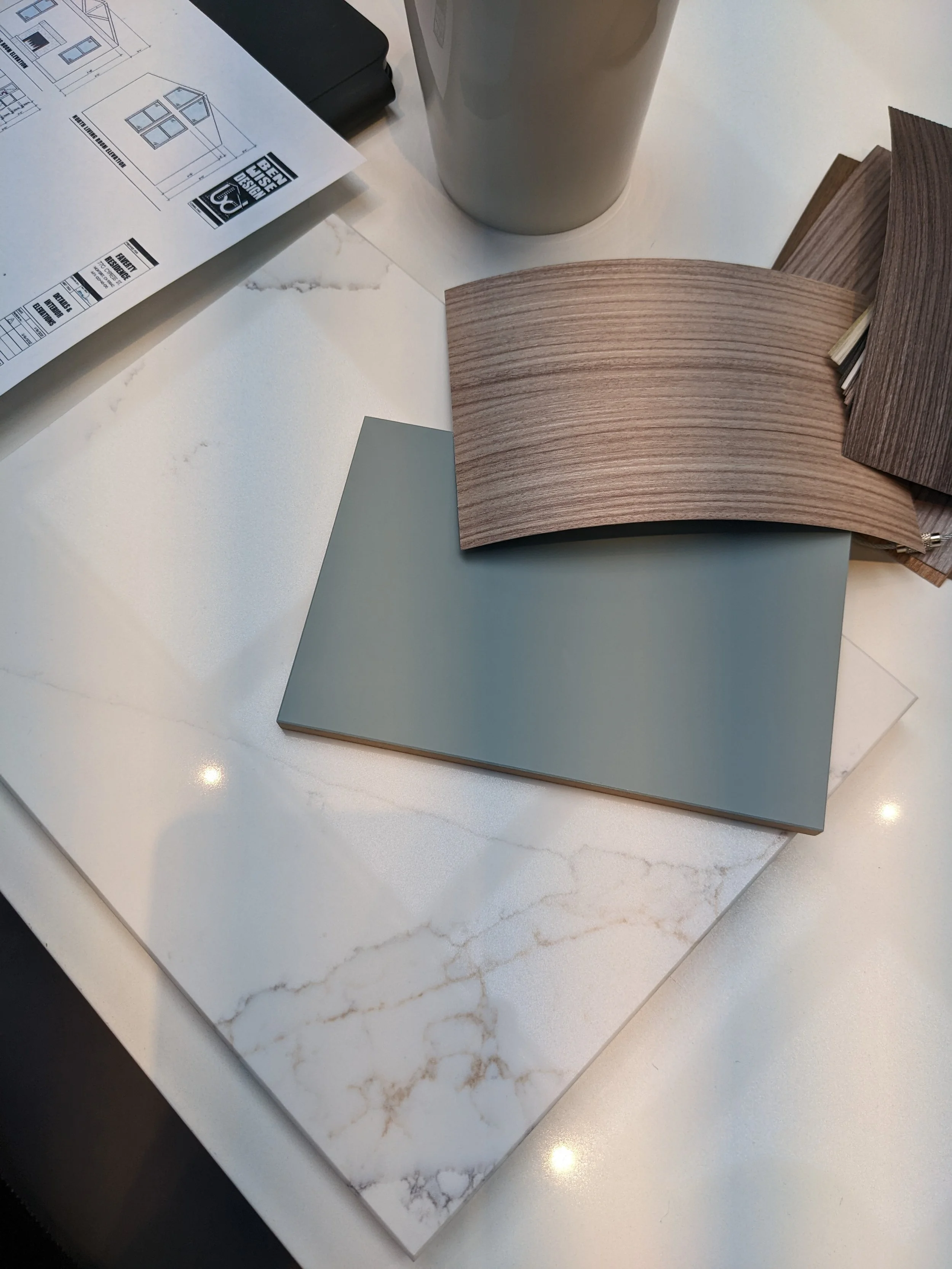
Cabinetry and countertop finishes.
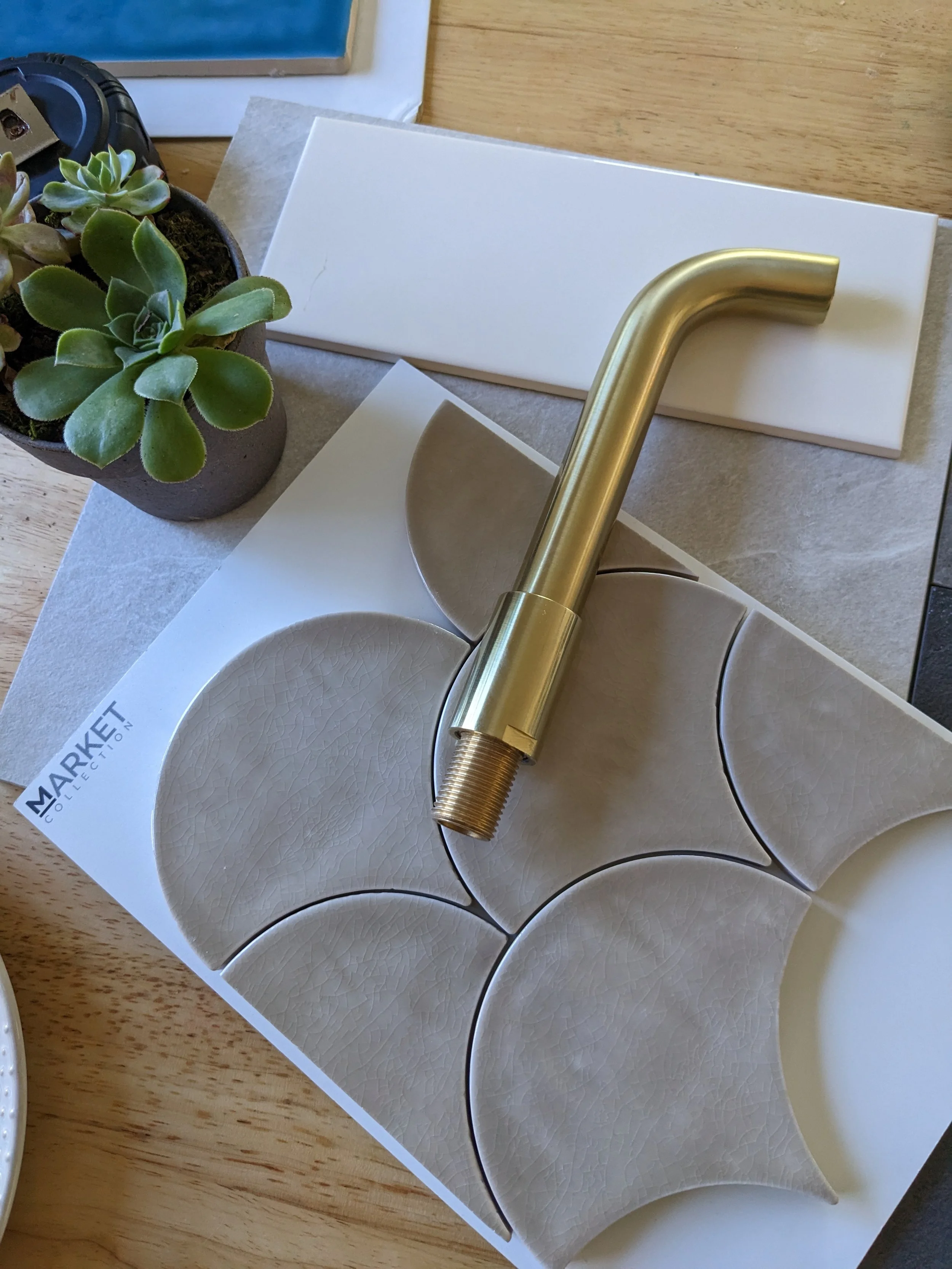
Bathroom finishes.
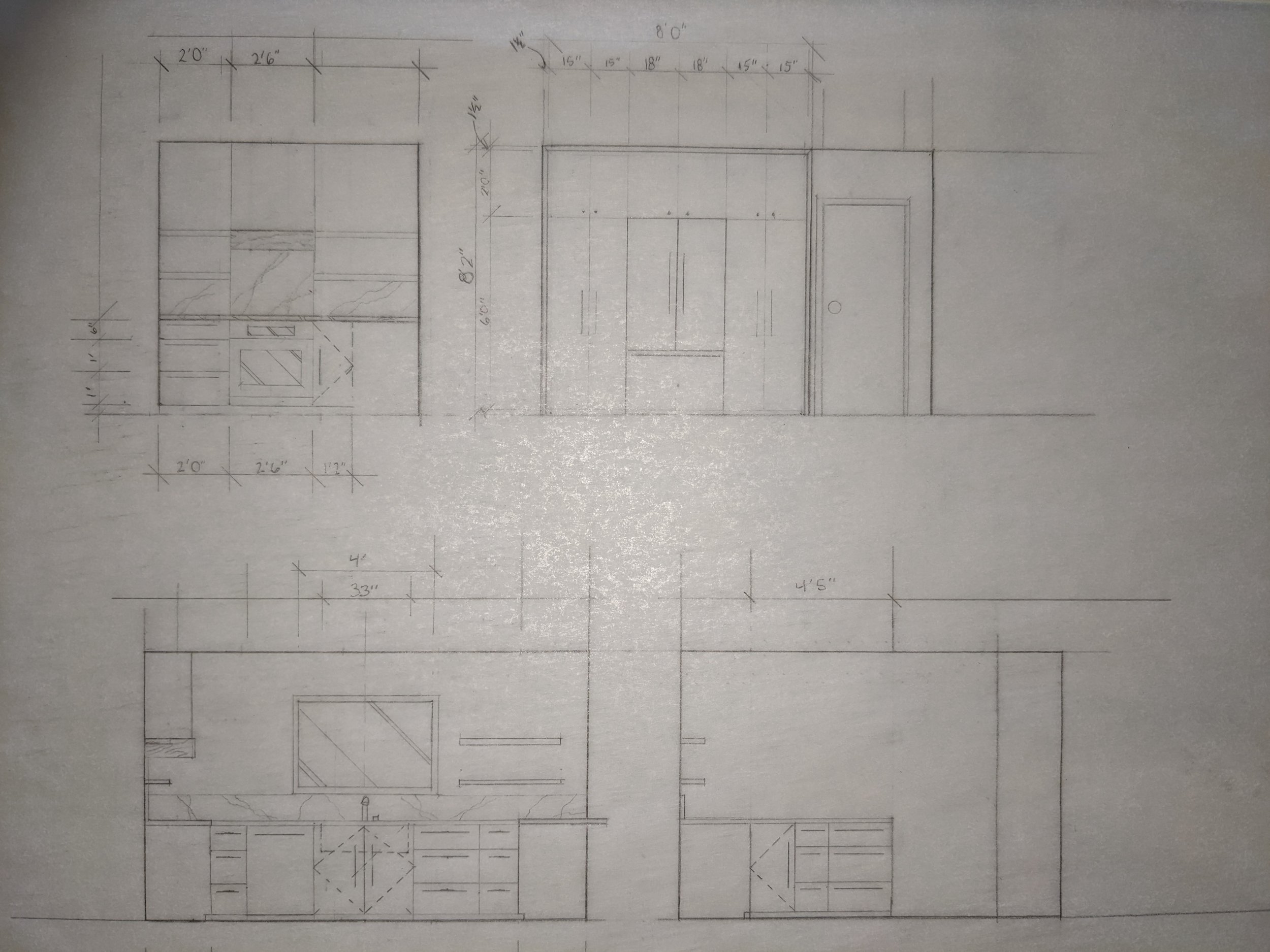
Hand drawn elevations of the kitchen cabinetry.
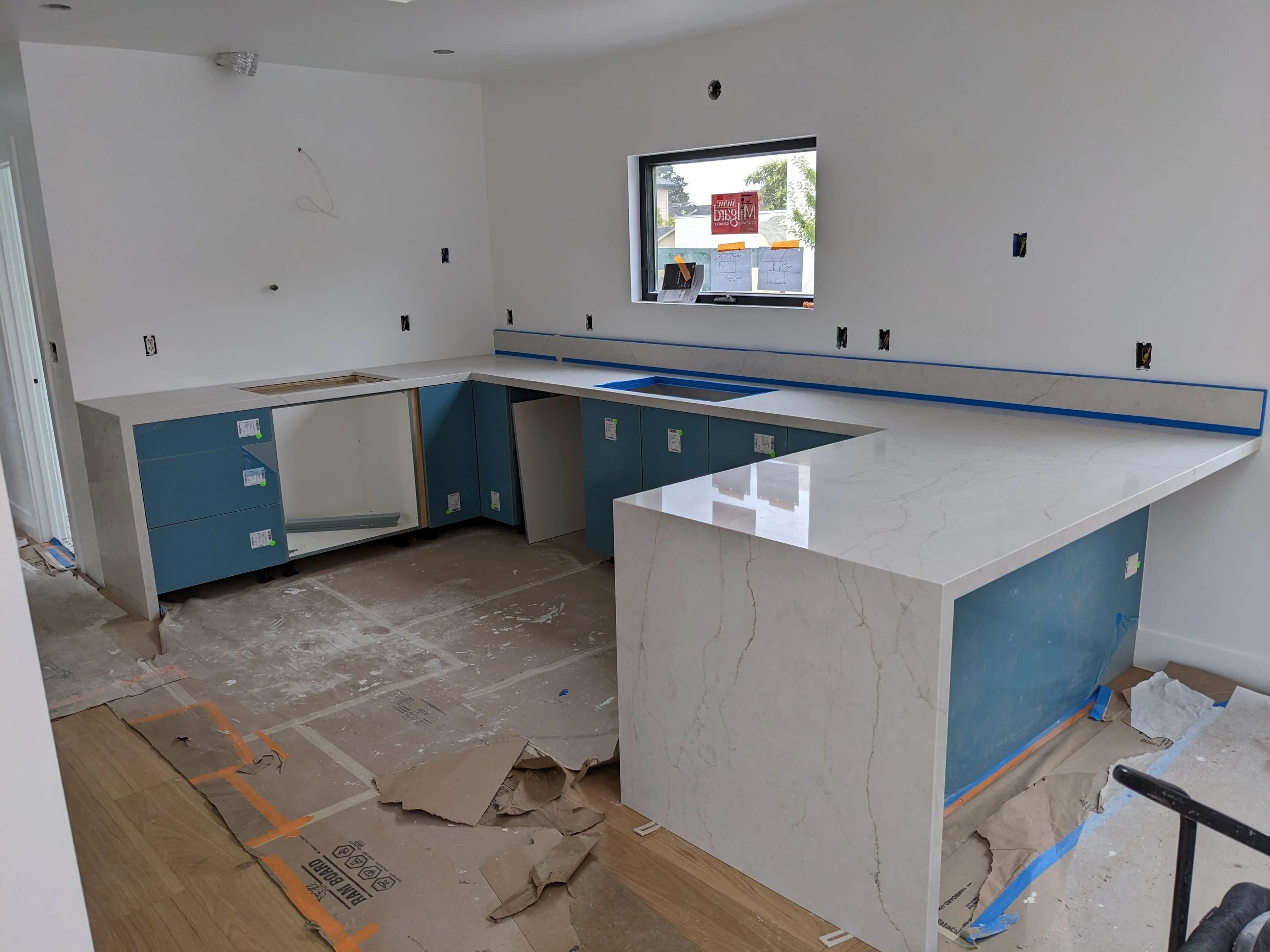
Vadara waterfall countertop installation.
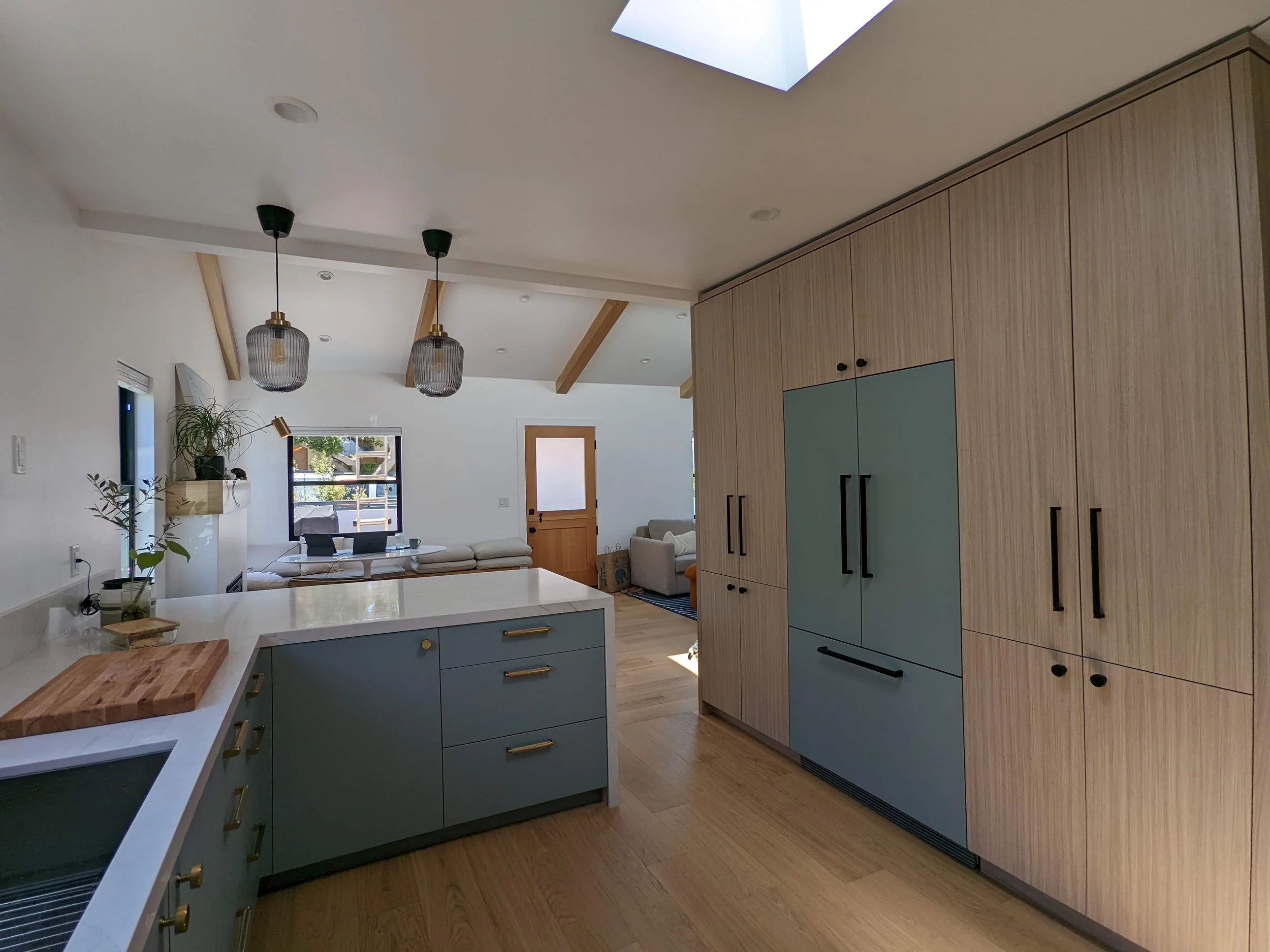
Integrated refrigerator with pantry to the left and coffee bar to the right.
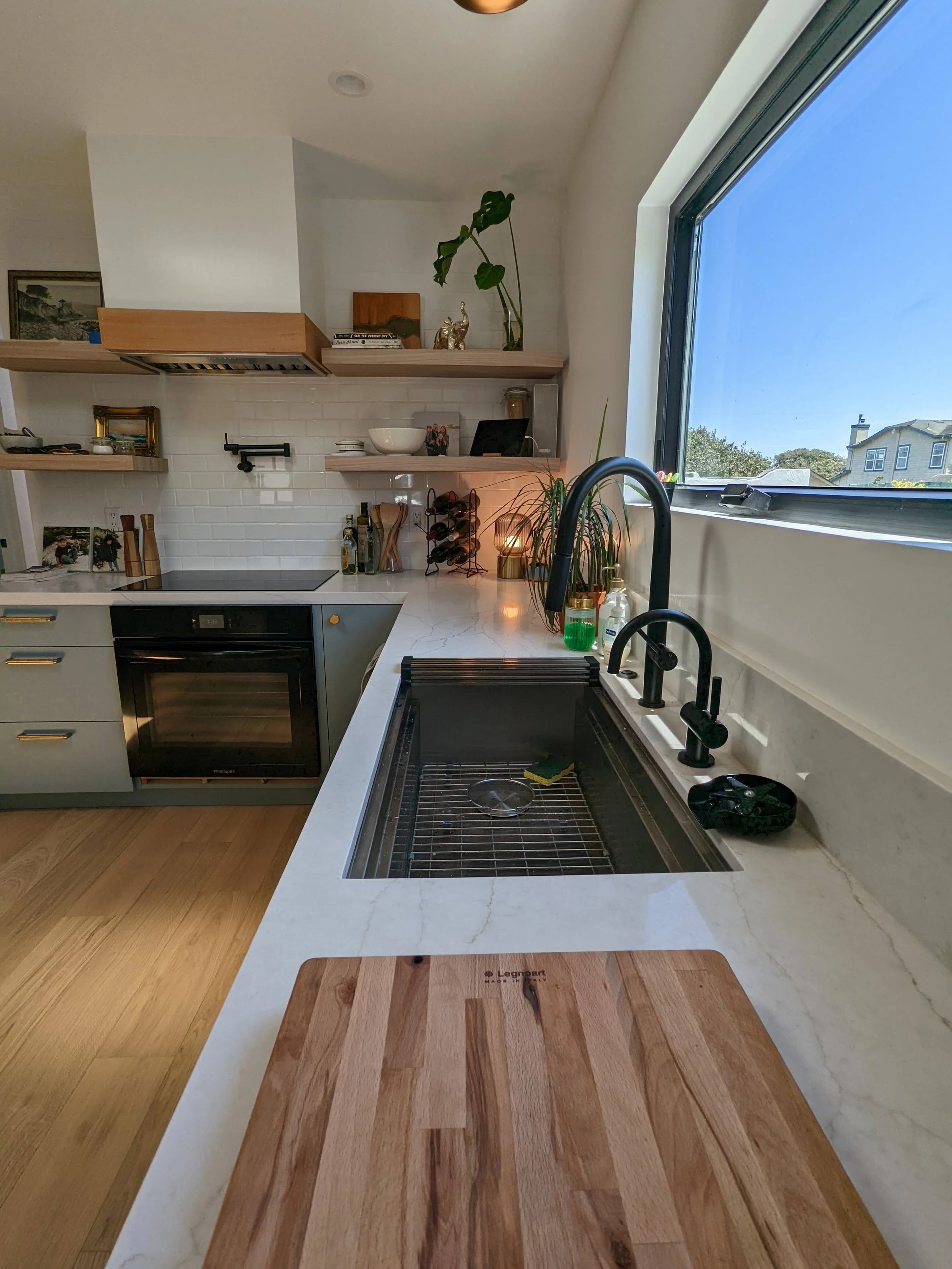
Ruvati workstation sink with instant hot water and cup cleaner.
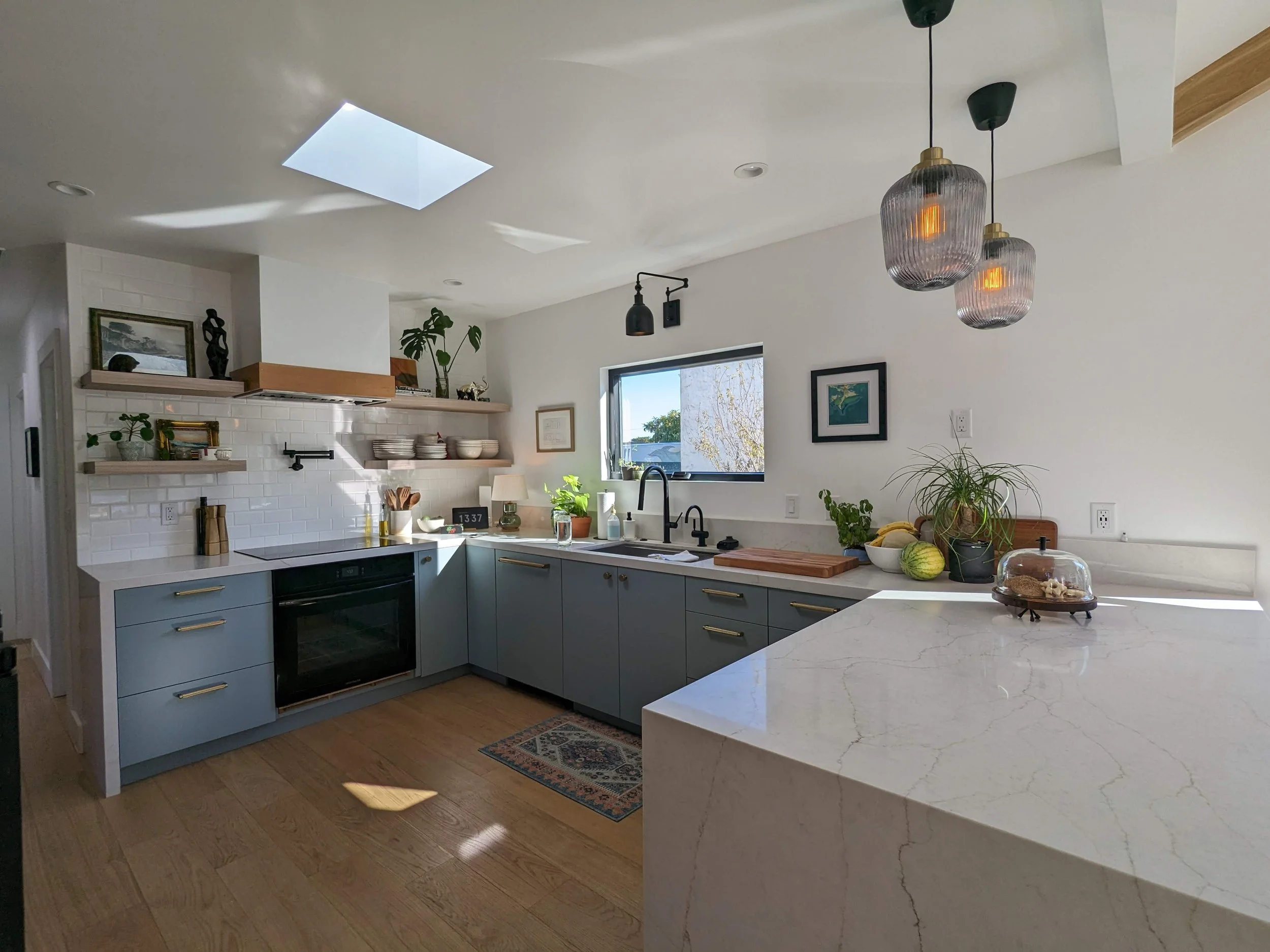
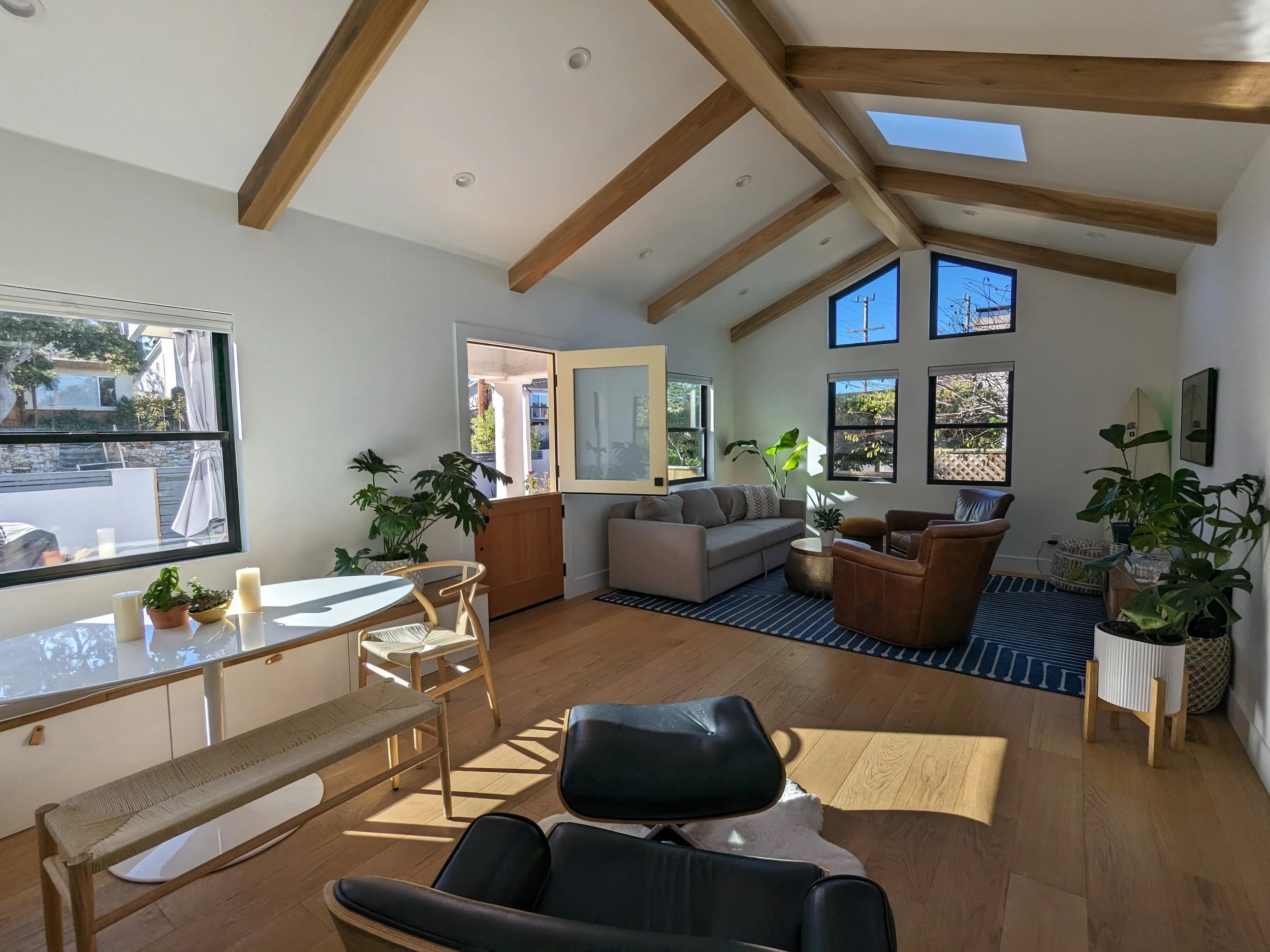
Open and bright with a dutch front door.
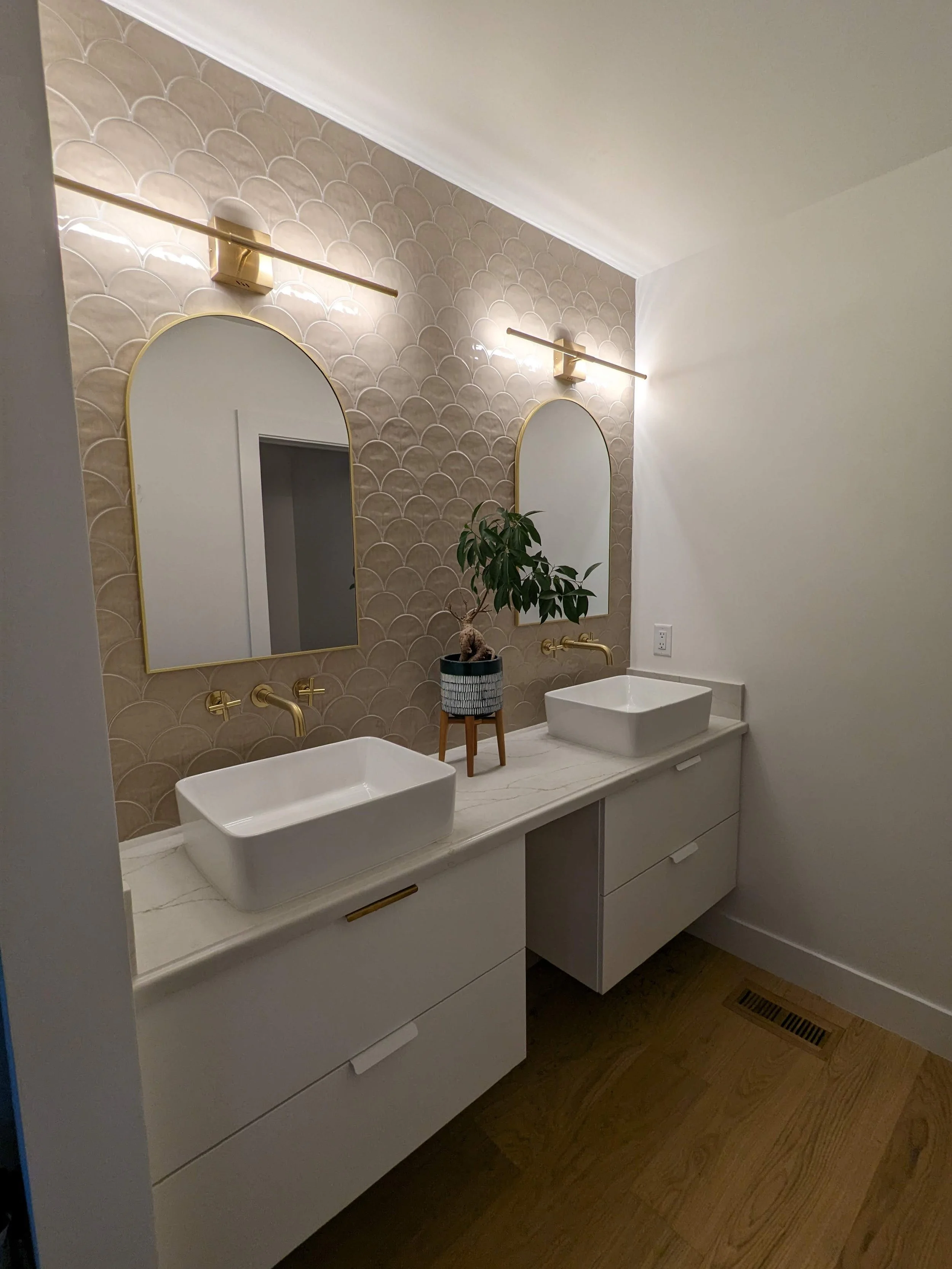
Primary bath double vanity.
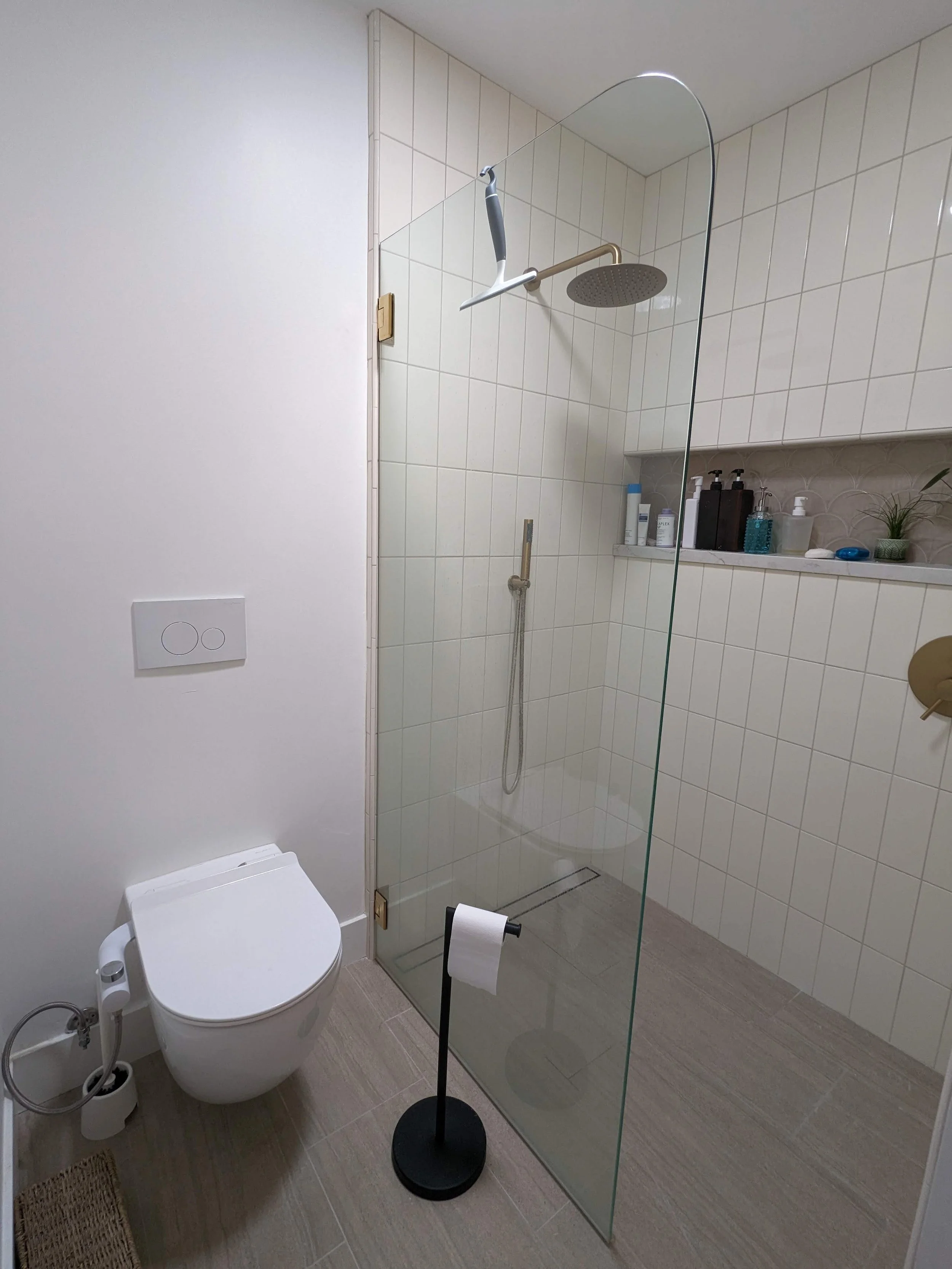
Primary bath.
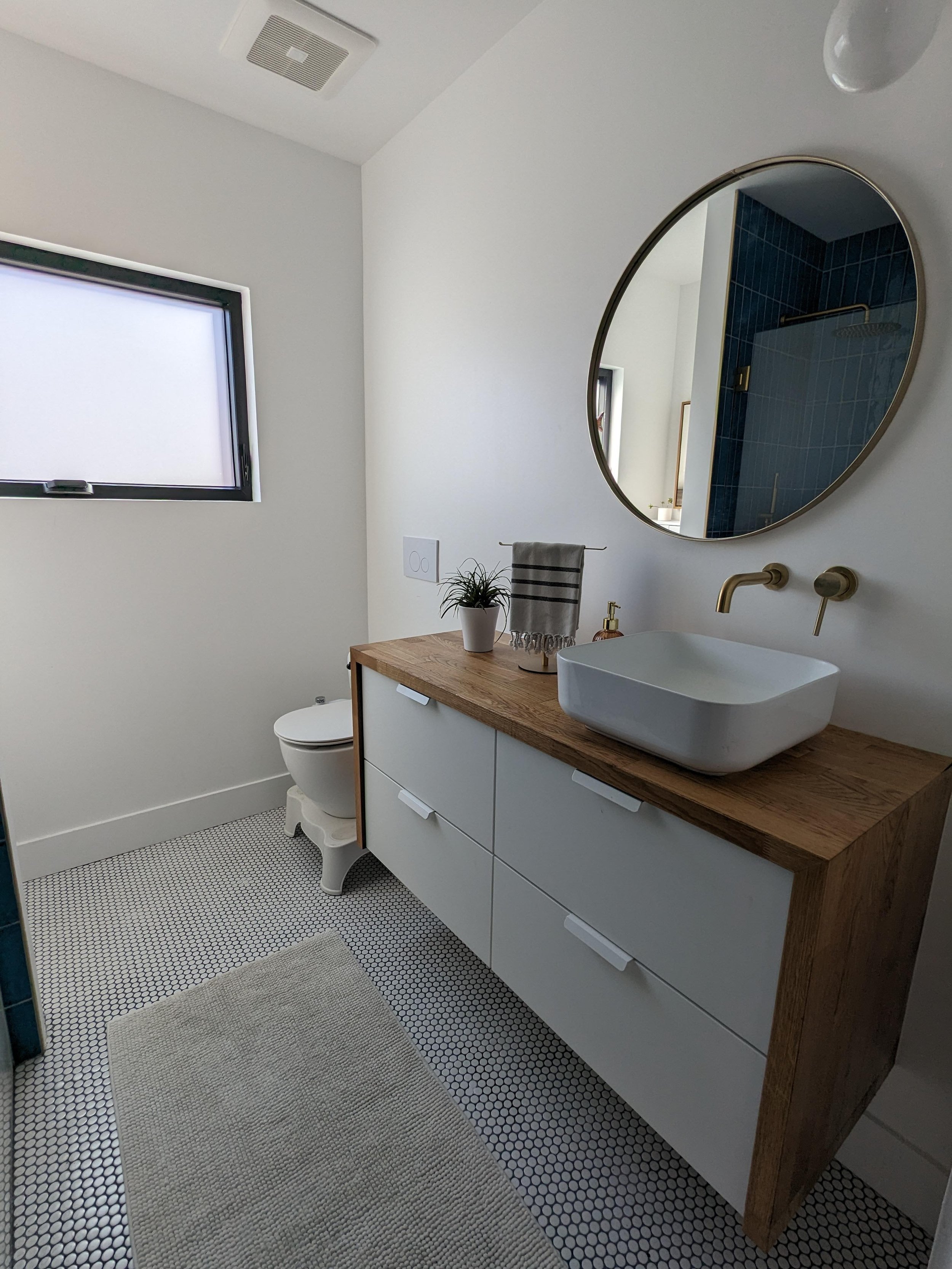
Guest/kids bath vanity.
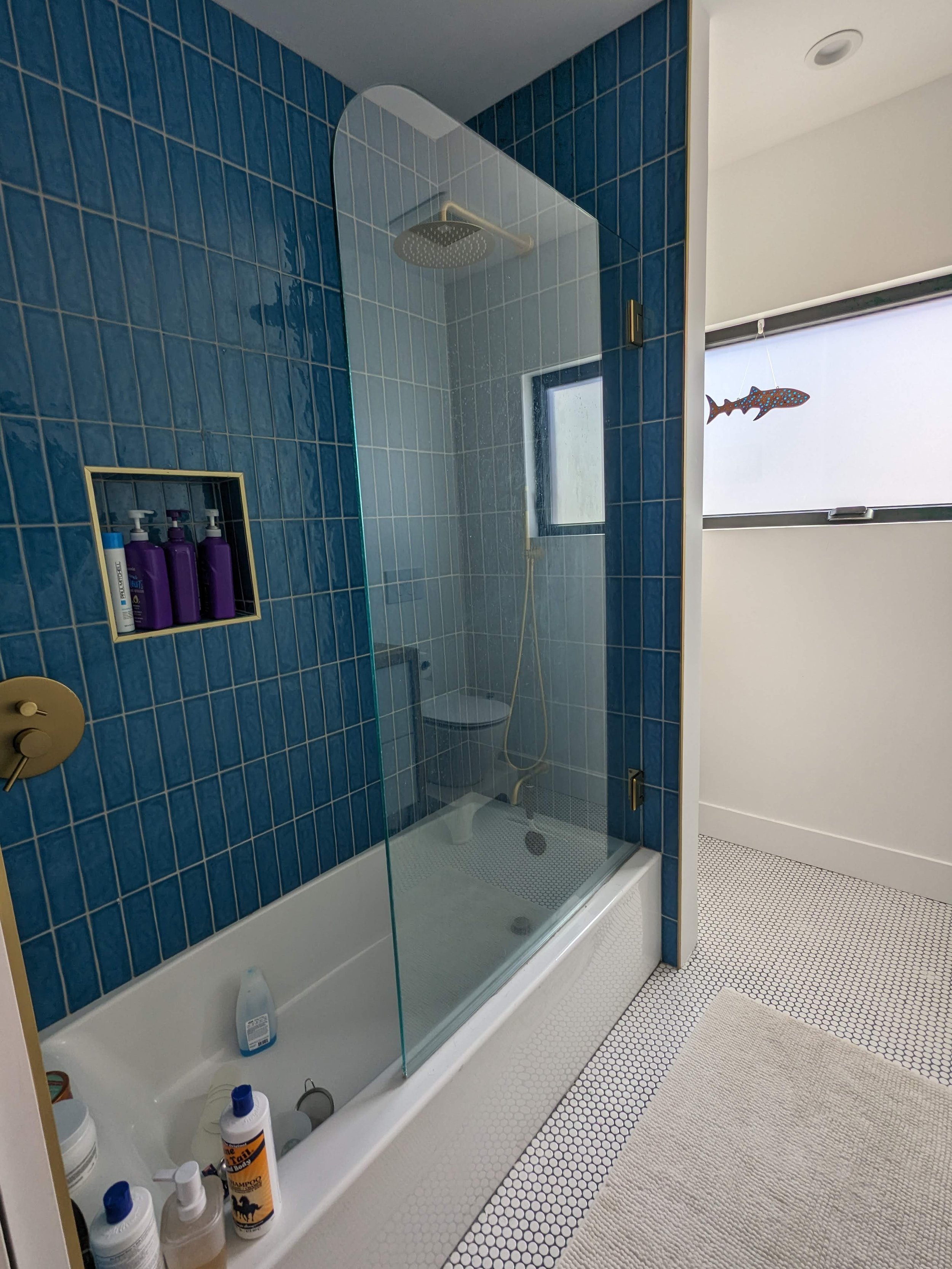
Guest/kids bath.
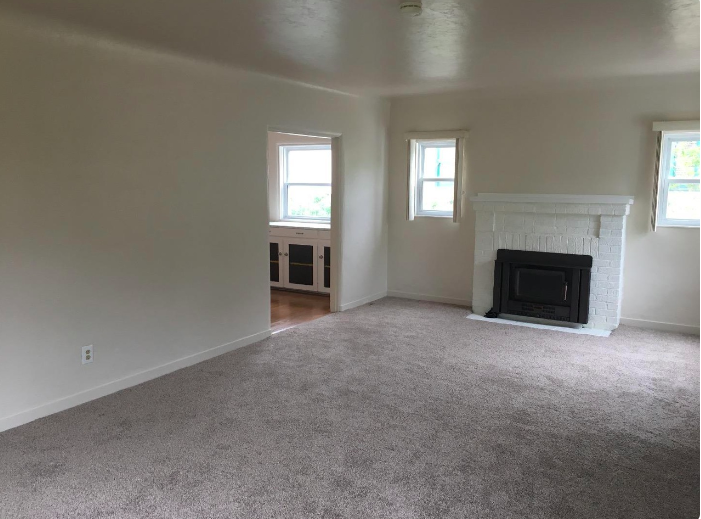
Where the living room started.
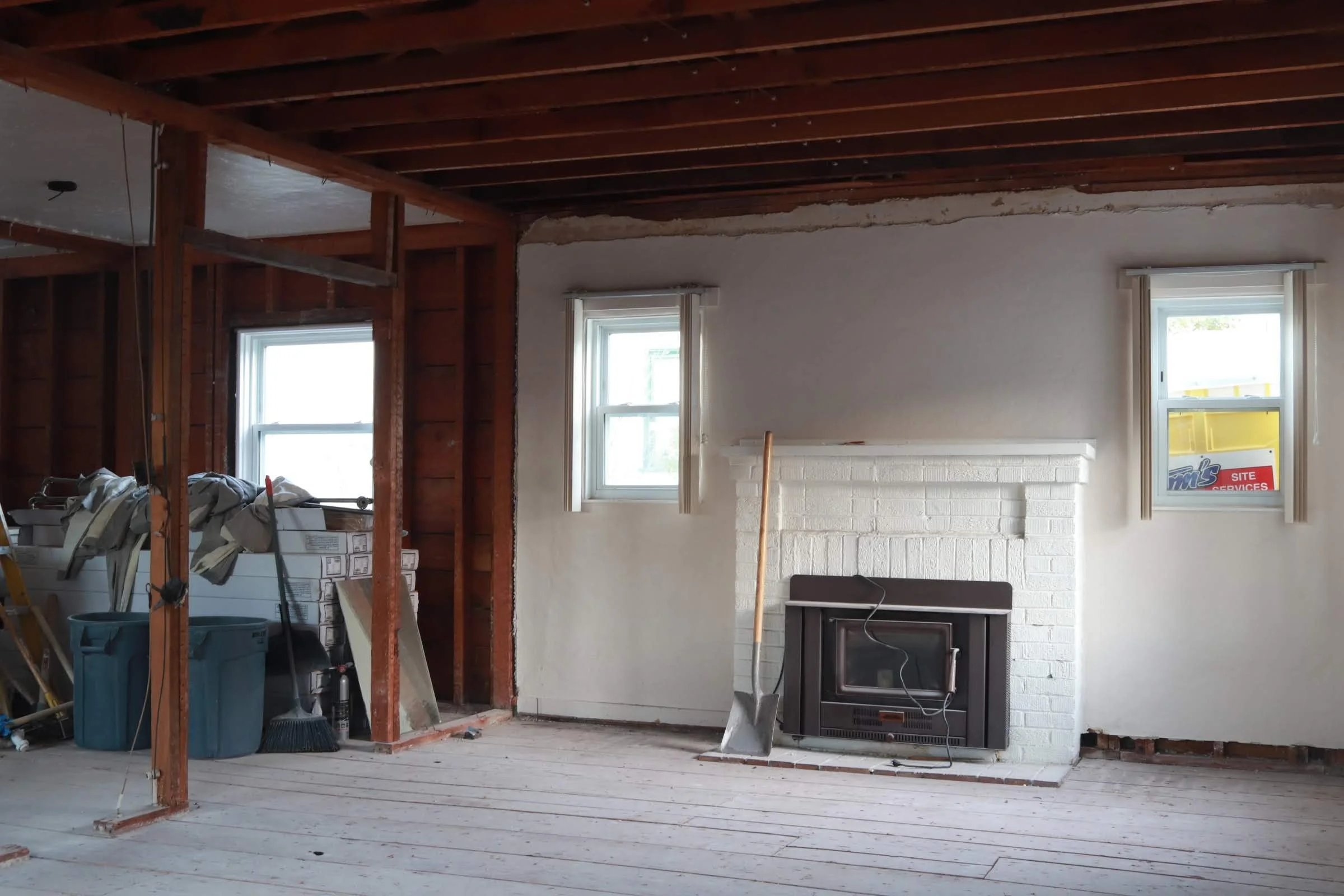
Open up the wall to the kitchen.

Vault the ceilings and add sky lights.
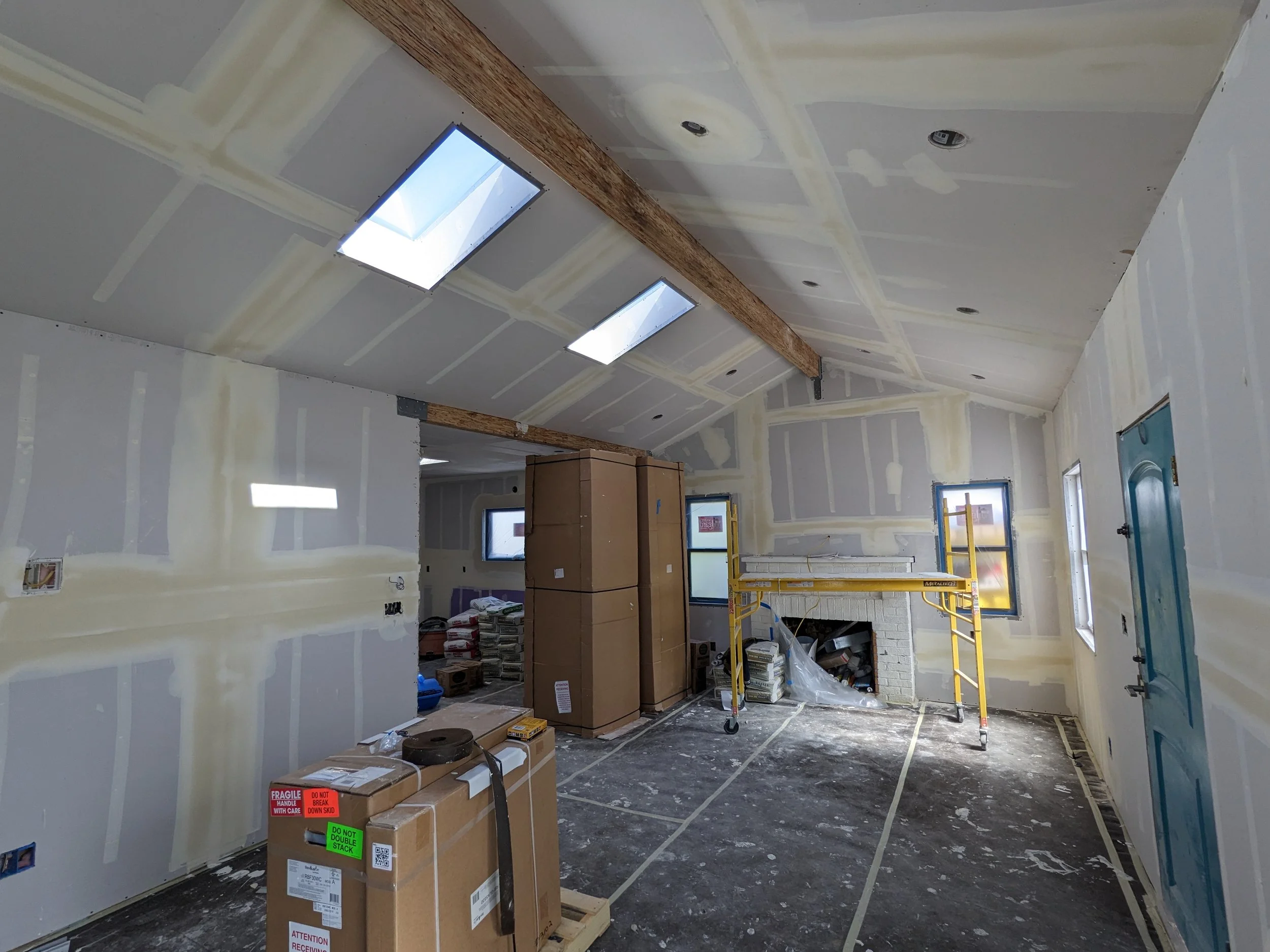
Close it up.
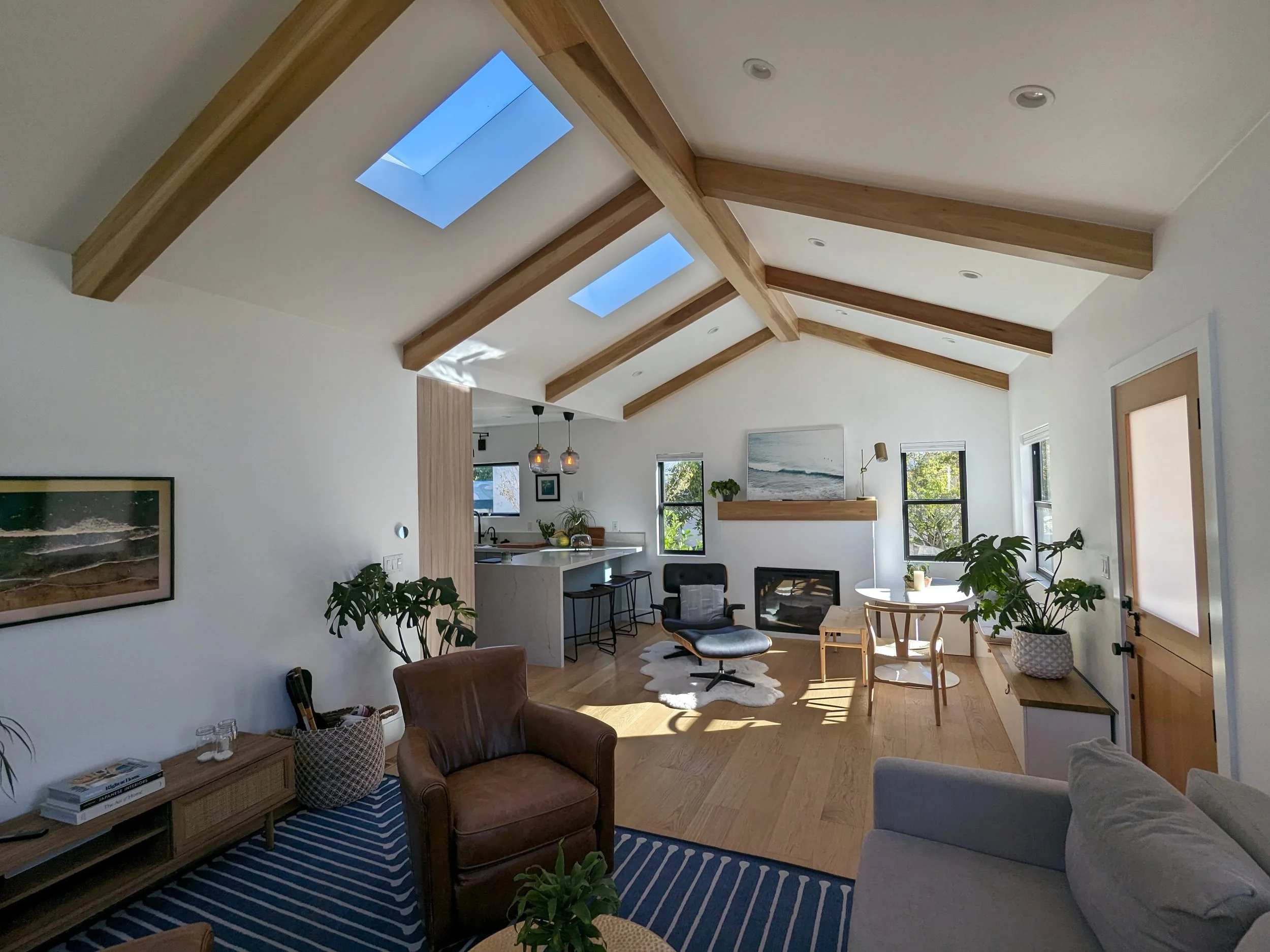
Where it is.
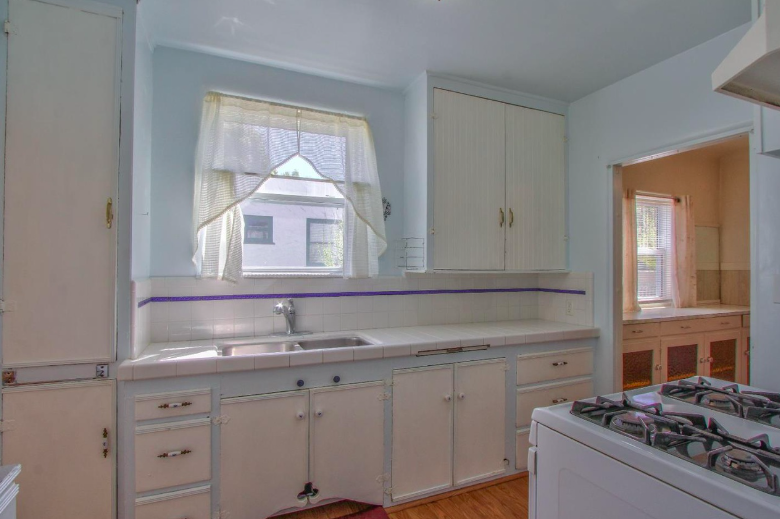
Original kitchen
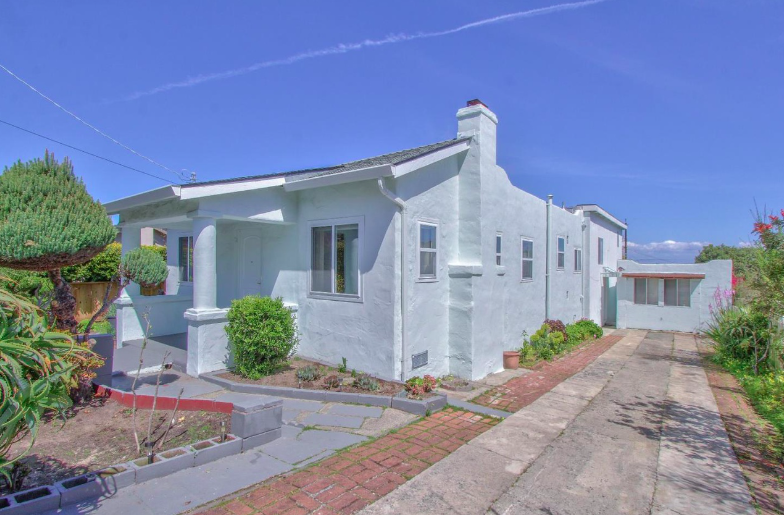
House at the beginning of the project.
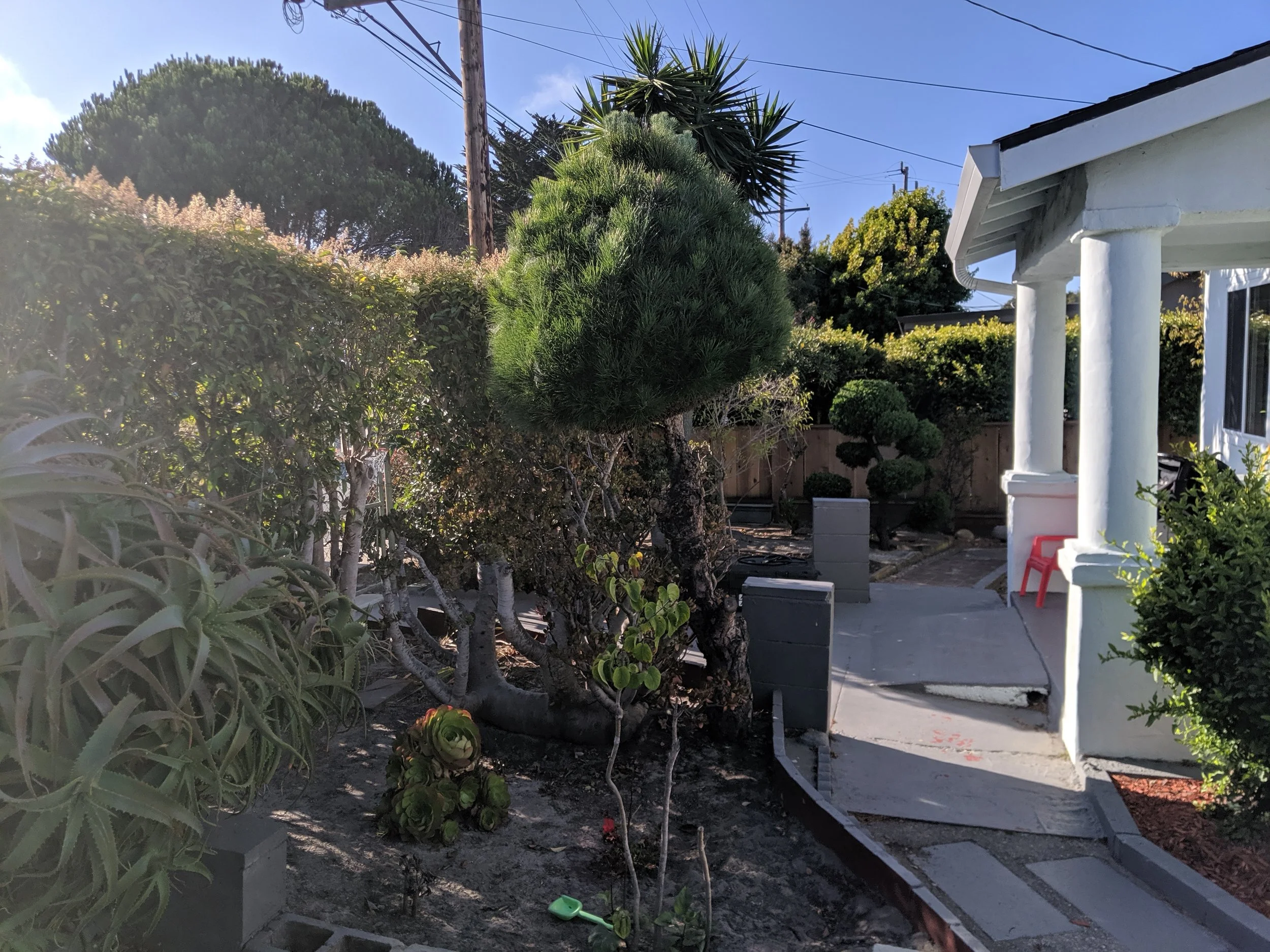
Overgrown front yard.
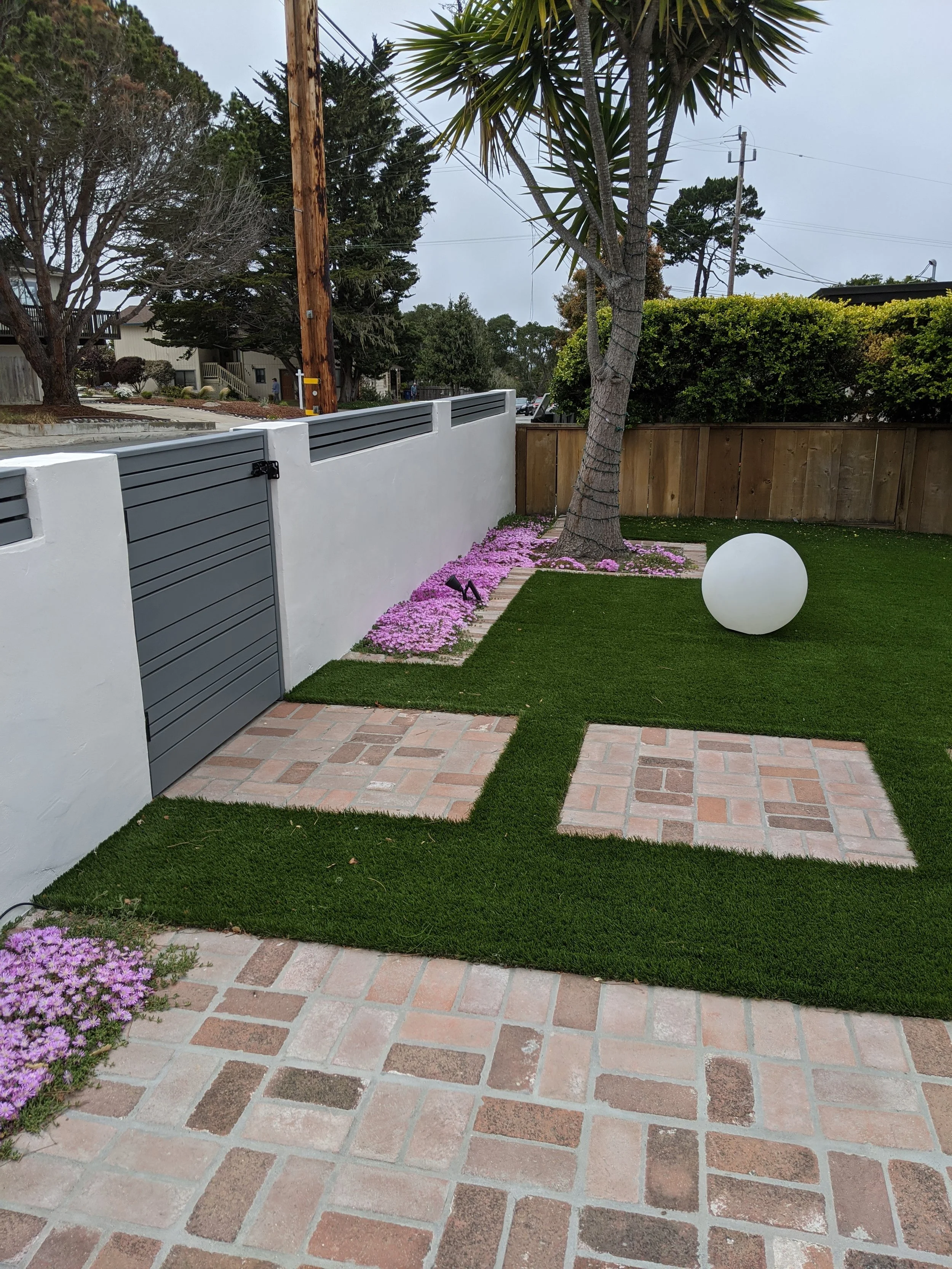
Clean front yard with artificial turf lawn for easy care and brick walkway.
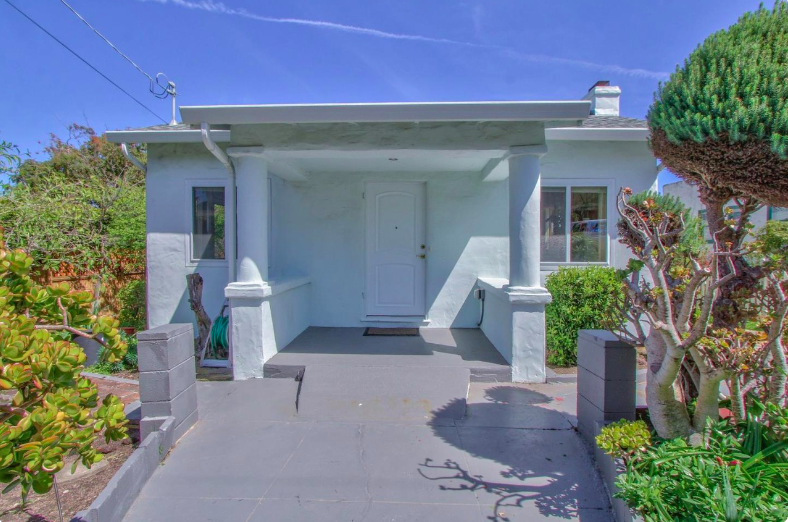
Original entry.
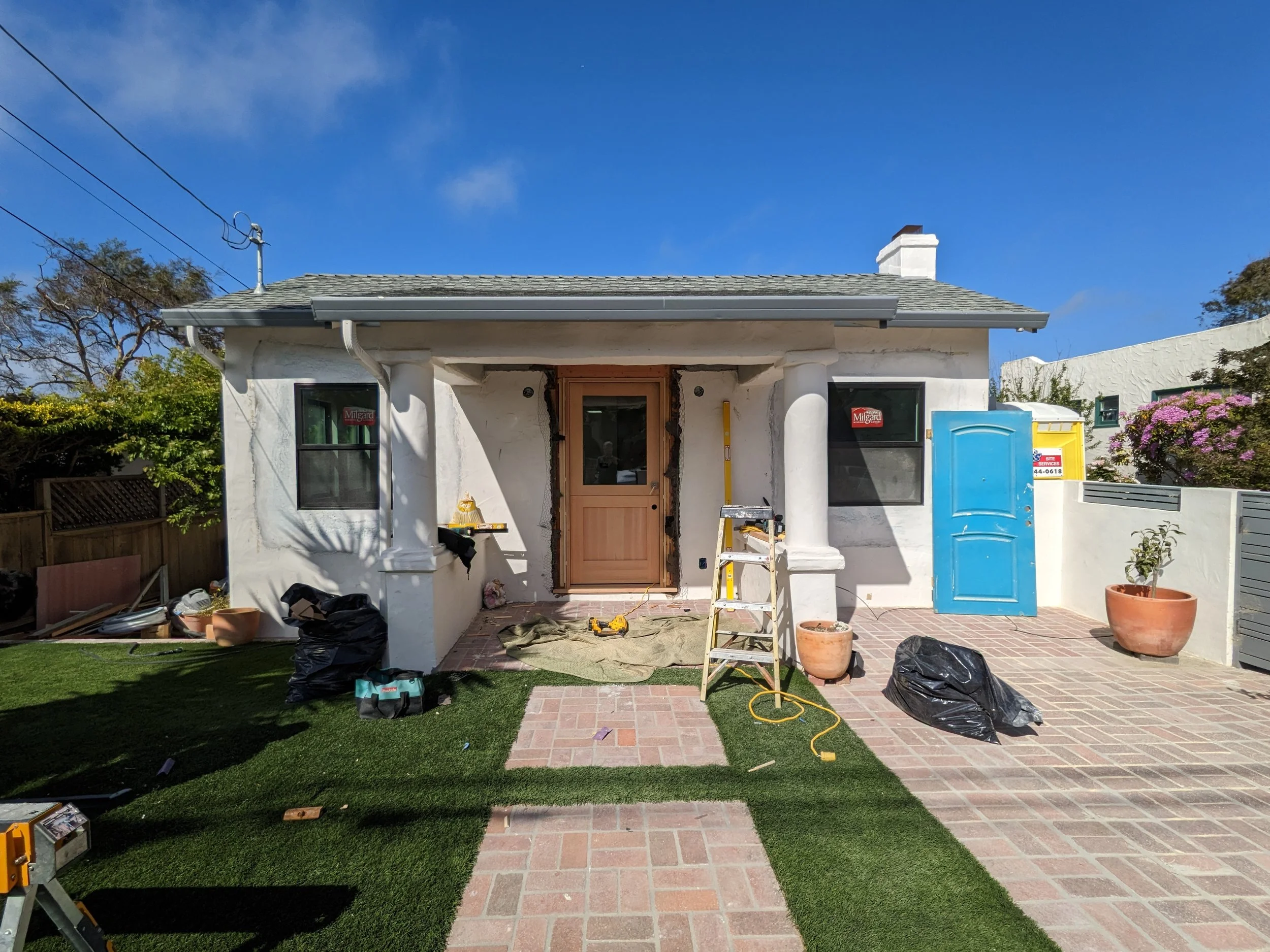
New windows, doors, and front yard.
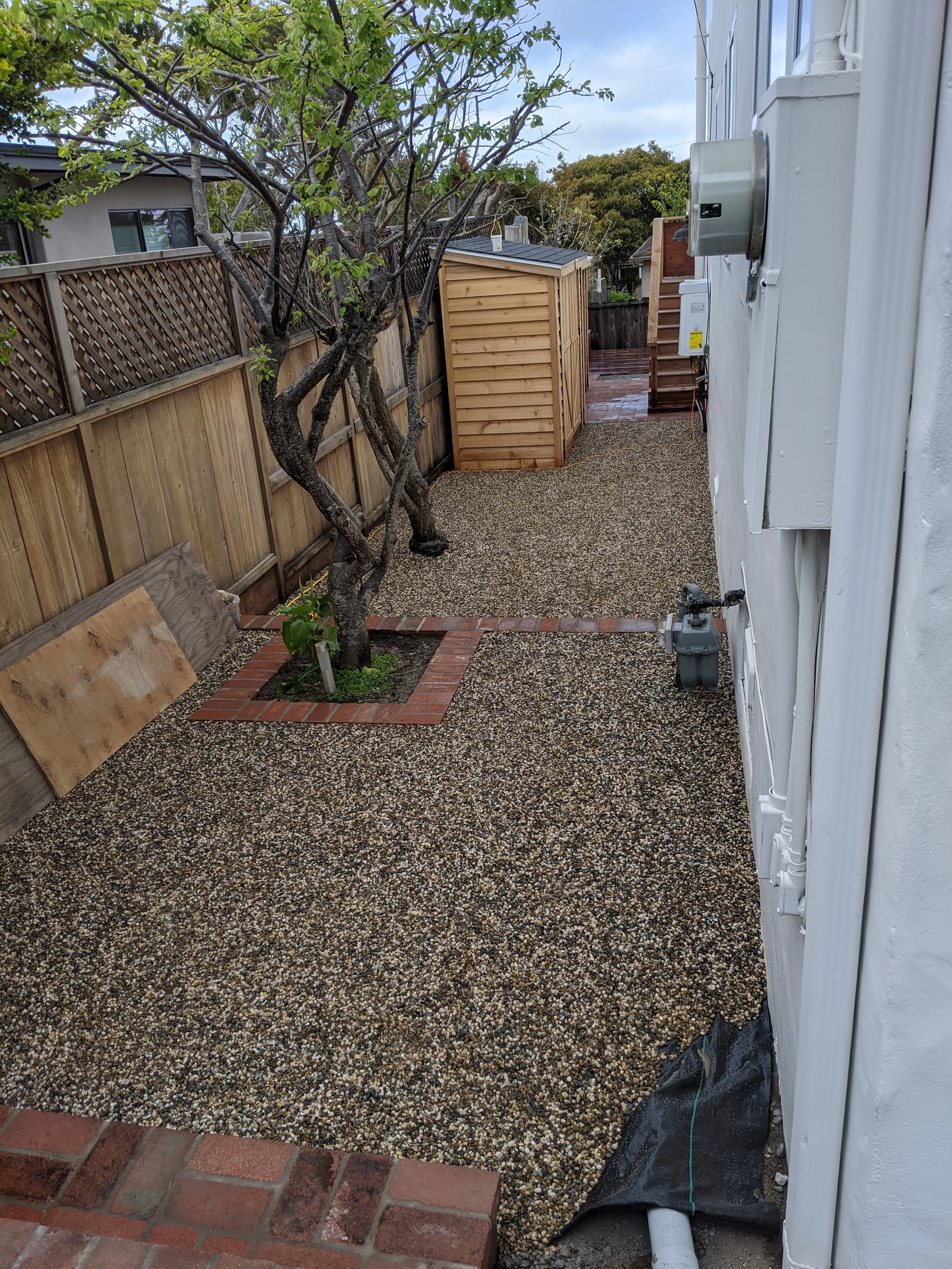
Side yard looking down to the 'Bath house.'
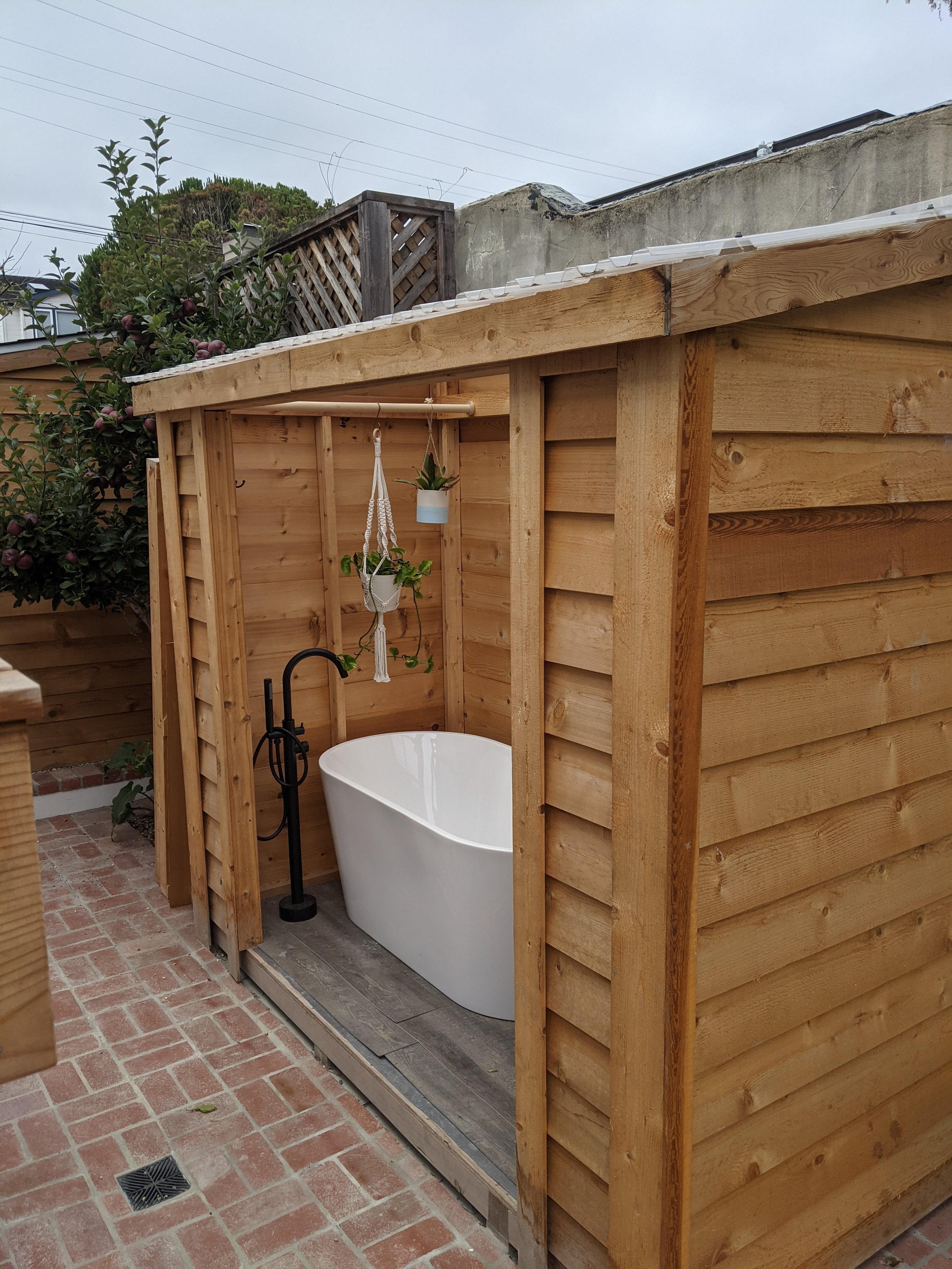
The 'bath house' for relaxation and to clean up after a day at the beach.

